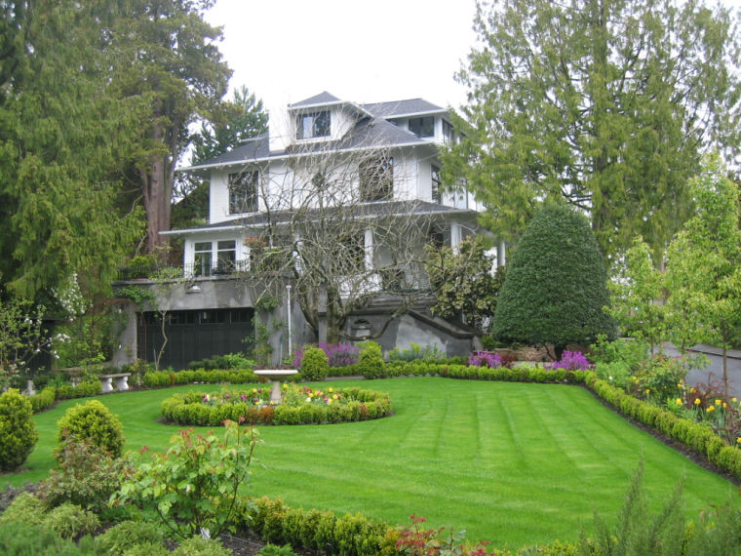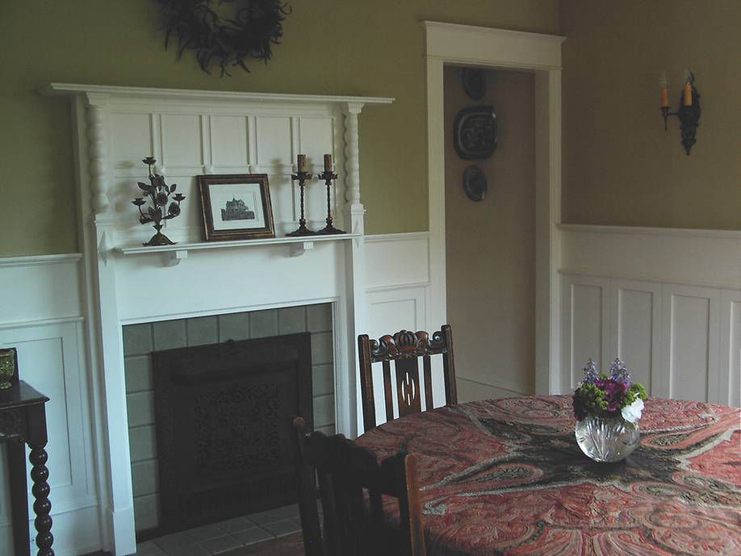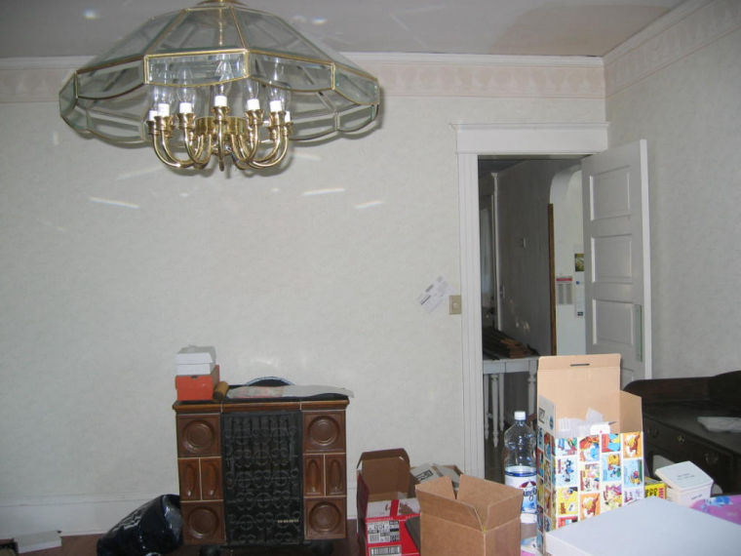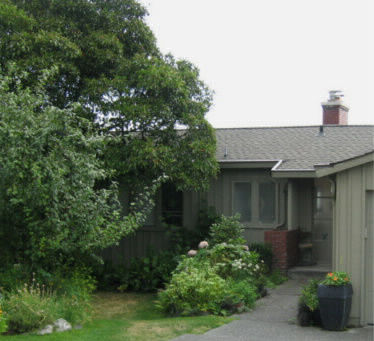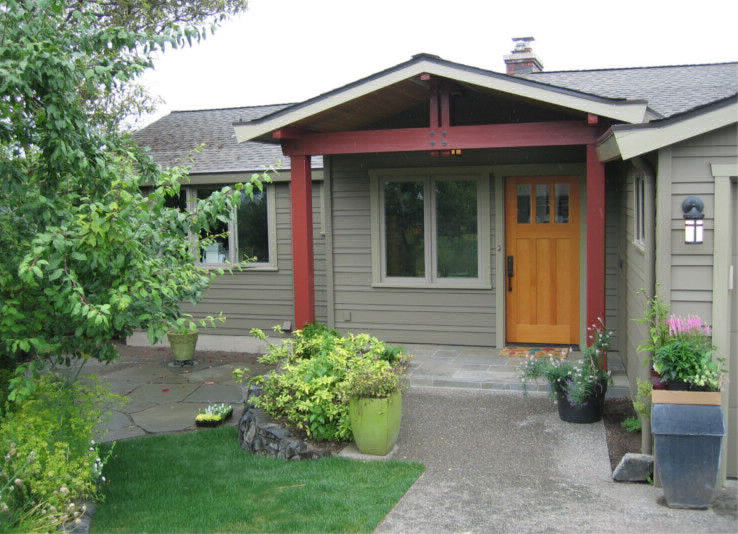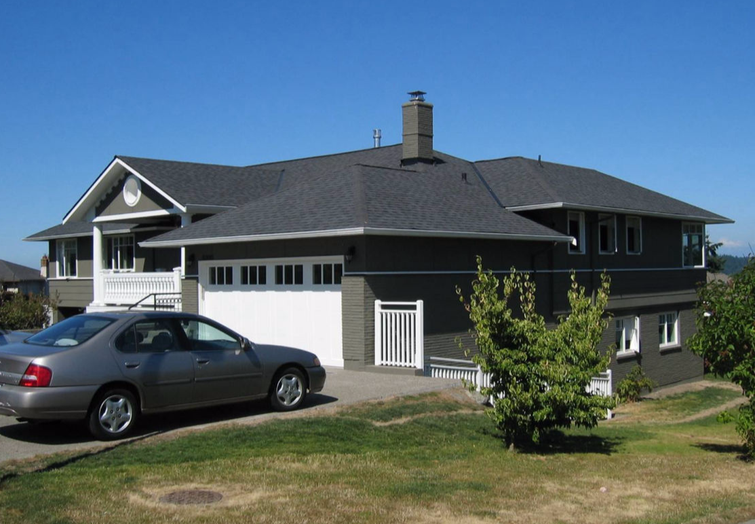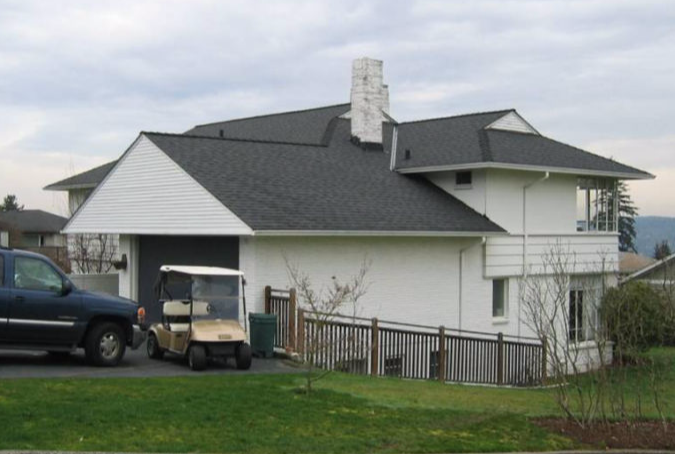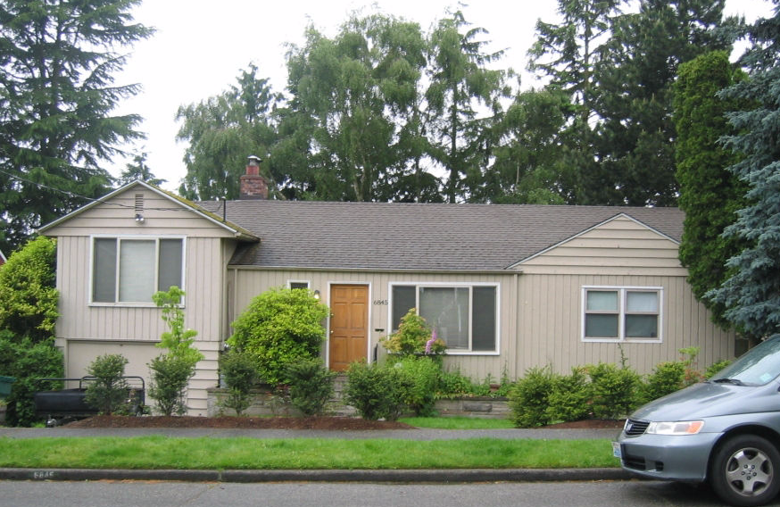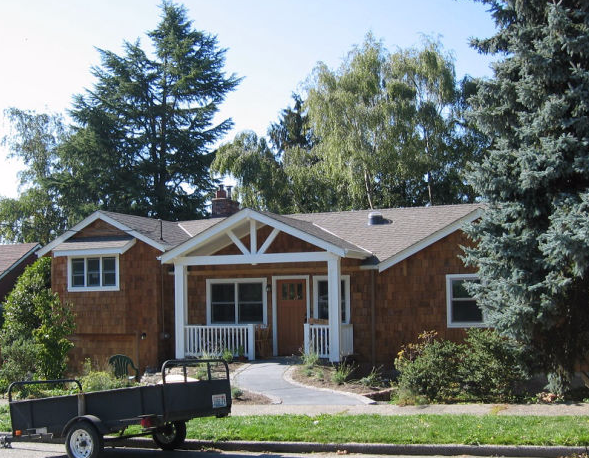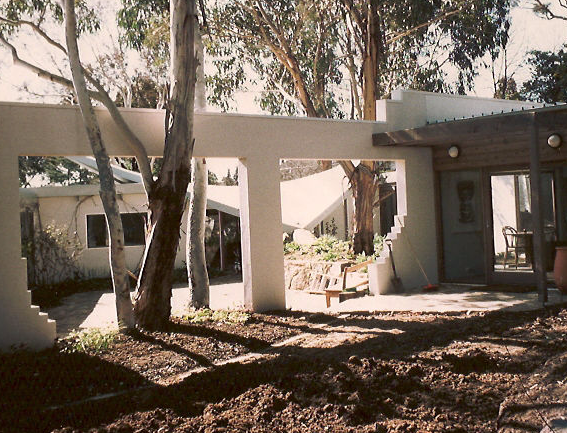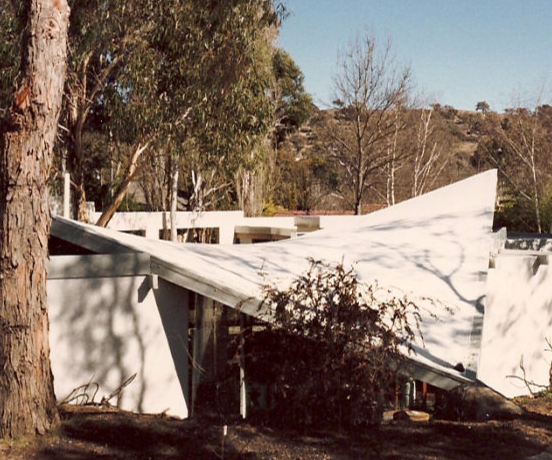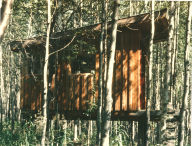
After
For the young owners of this ca. 1975 North Seattle home, there was little value in a leaky, shaded, north facing deck; and little delight in the plain windows and surfaces of its exterior. This modest addition replaced the deck with a light-filled family room/studio for their growing family, improved the energy efficiency and seismic performance of the structure, and created a welcoming face to greet everyone who arrives at the front door.
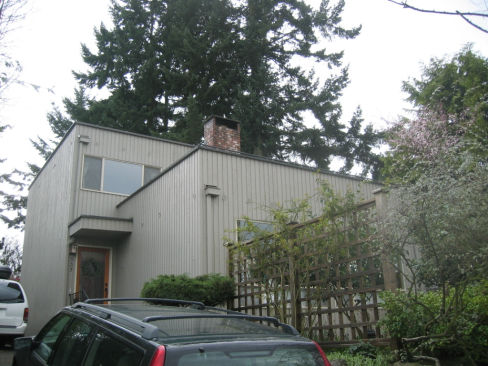
Before

