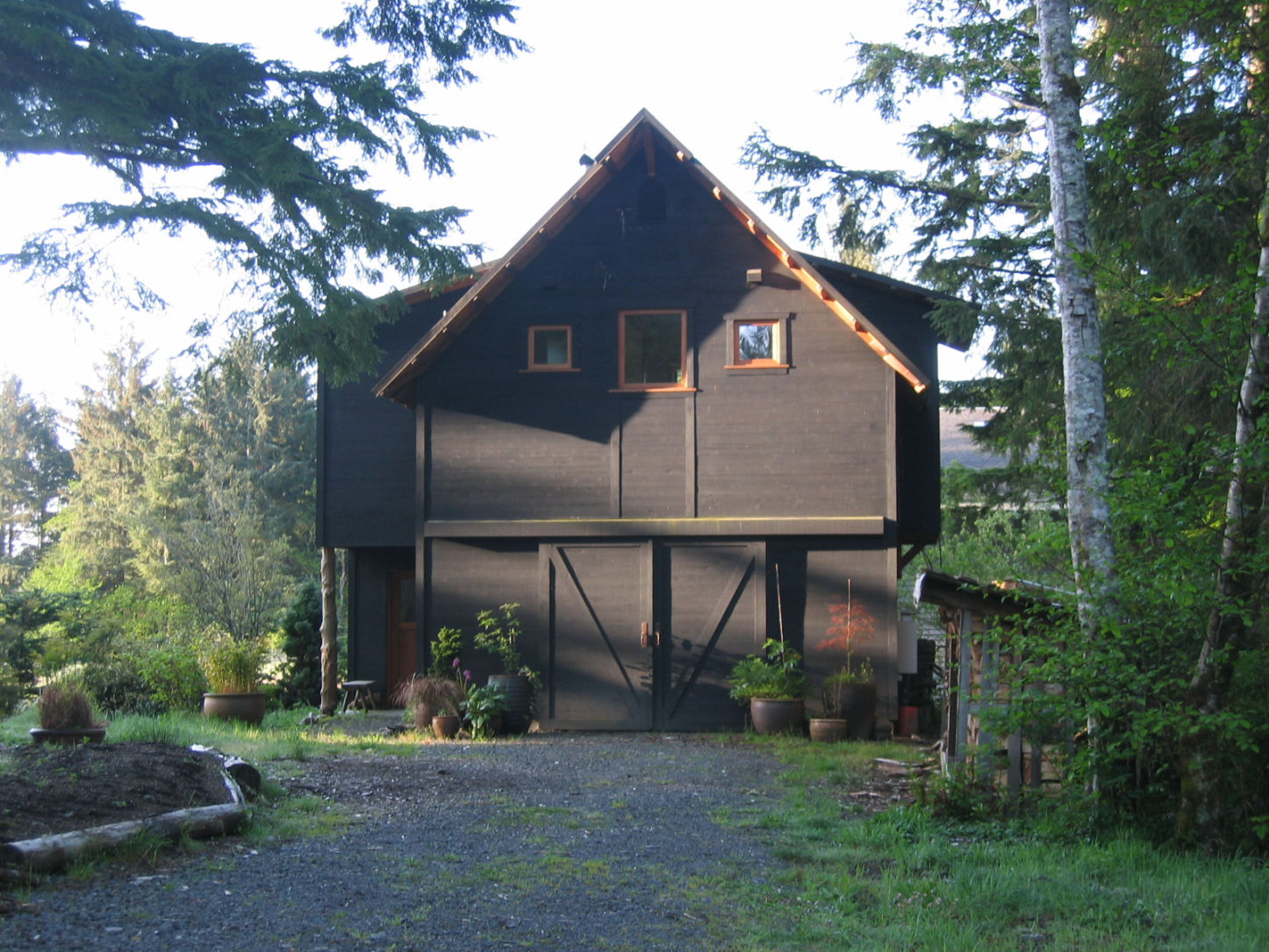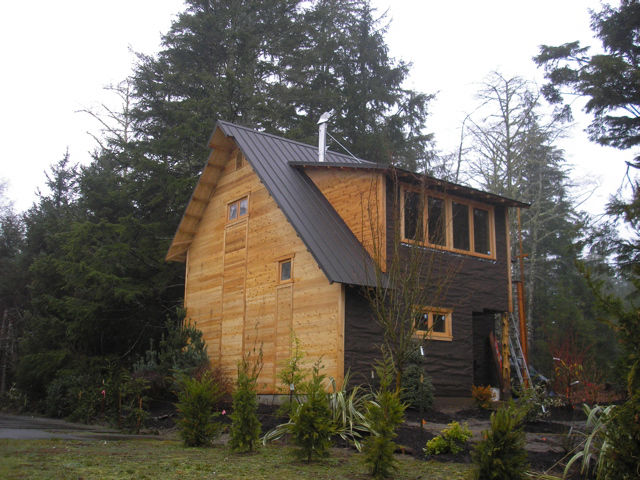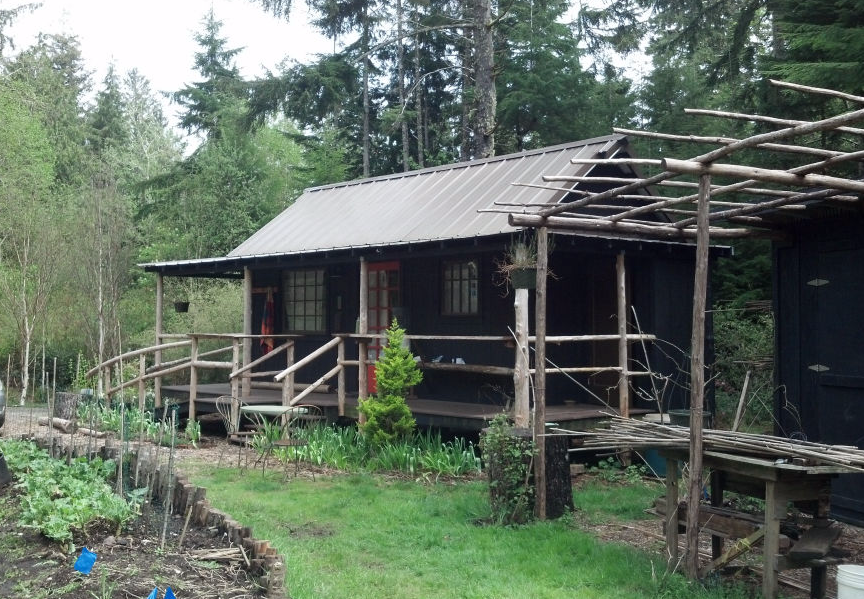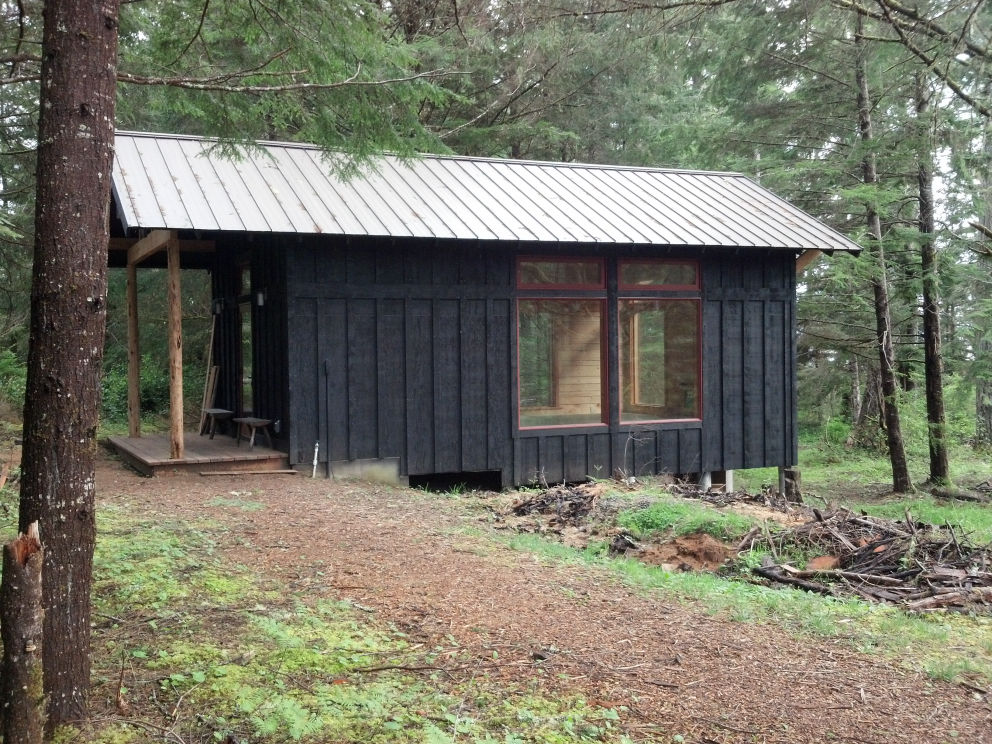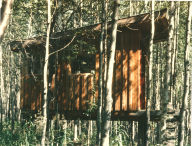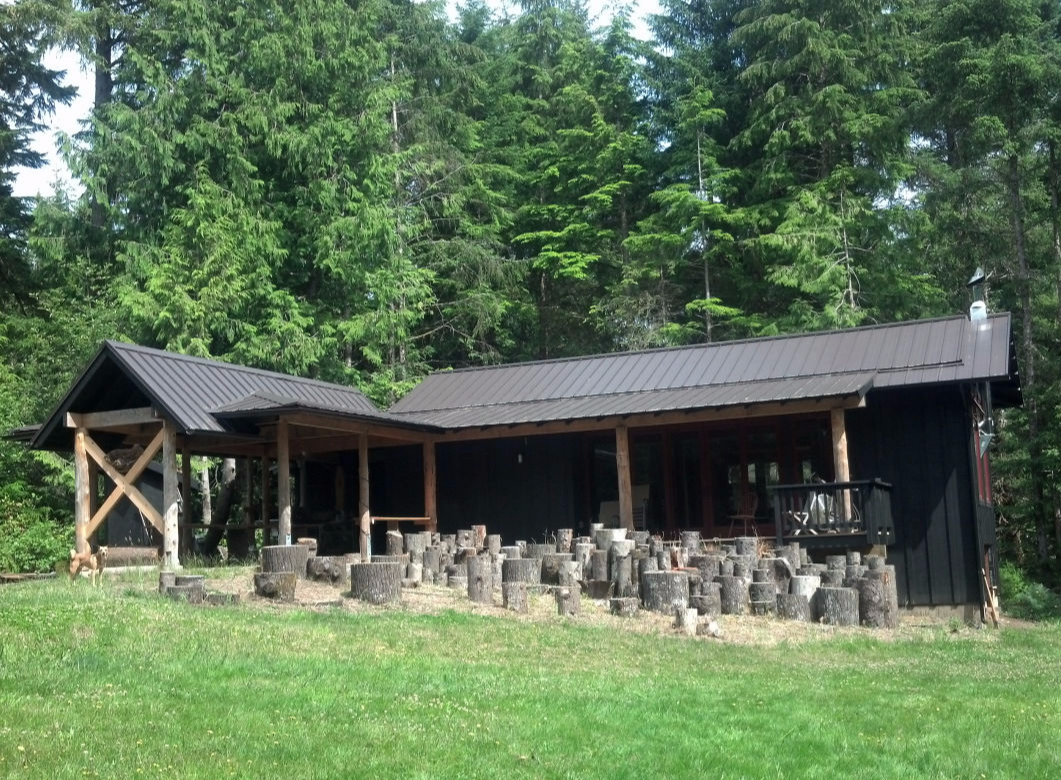
This lodge with attached outdoor cooking/dining space is the social center for a community of buildings on the western shore of Washington’s Willapa Bay. The lodge has a single, wood lined interior space that allows for year ‘round gatherings while supporting outdoor living with centralized utilities and storage. The complex also includes an Aikido Dojo, a studio residence and a number of rustic cabin structures. All of the buildings sit lightly on the land, using lumber milled from trees on the property, conserving water and soil, and incorporating energy-efficient sustainable construction. The wonderful bio-dynamic gardens and landscapes were designed and created by Rolande Chesebro of Continuum Gardens
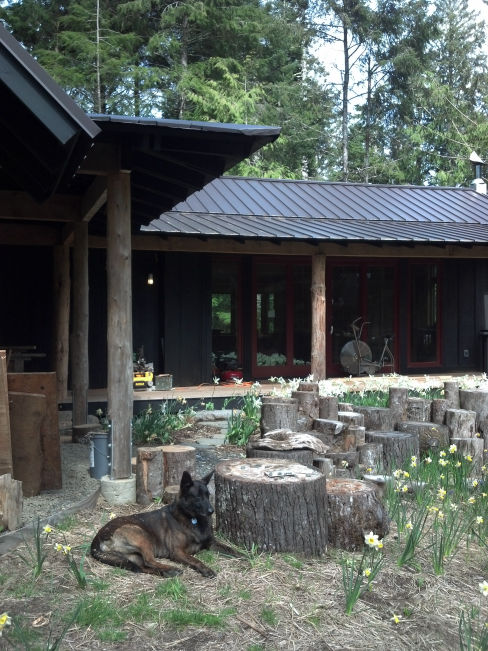
Guard Dog
