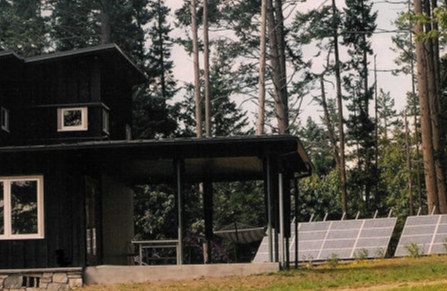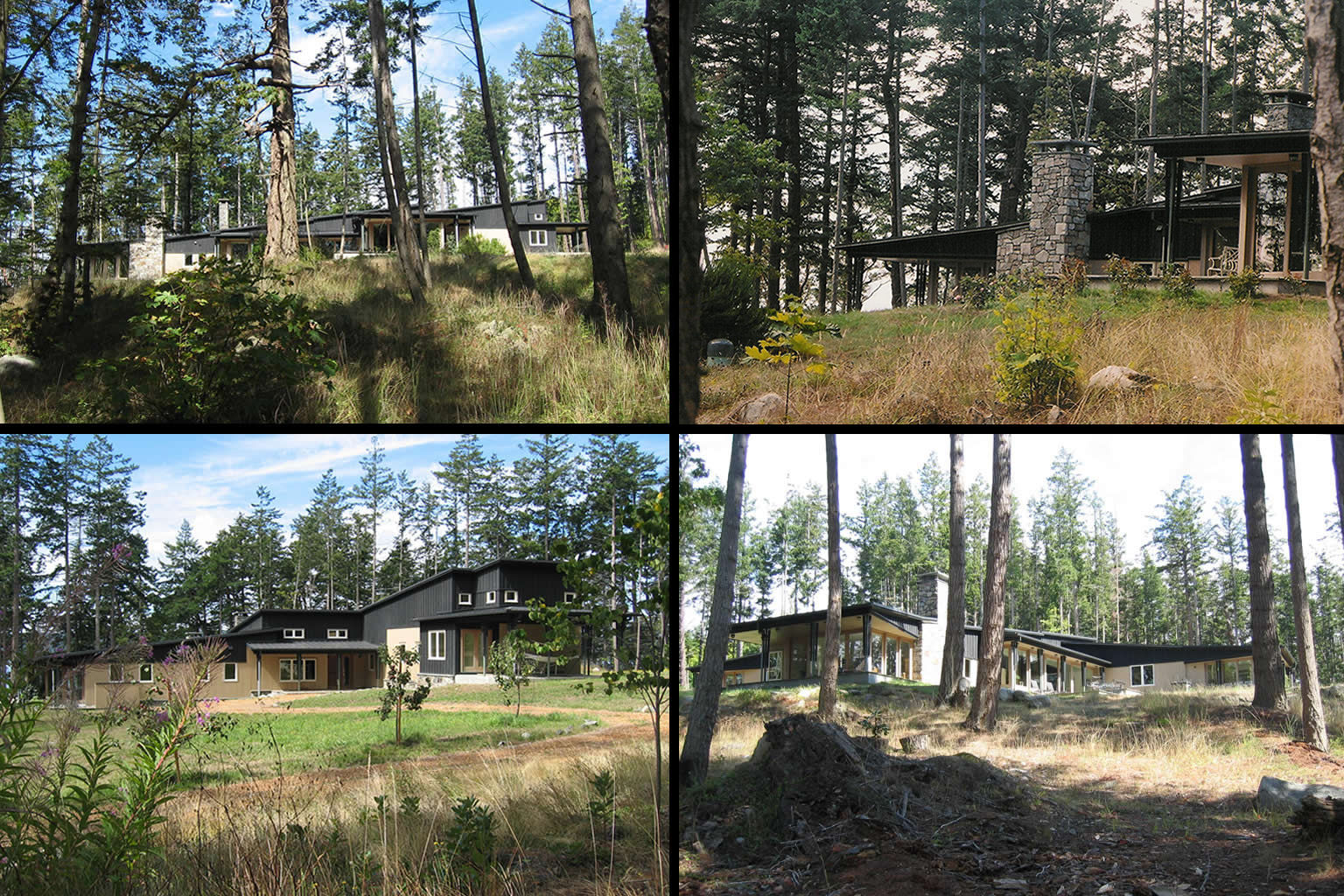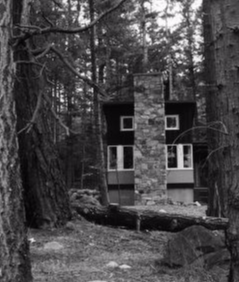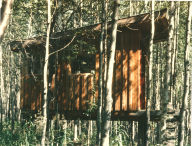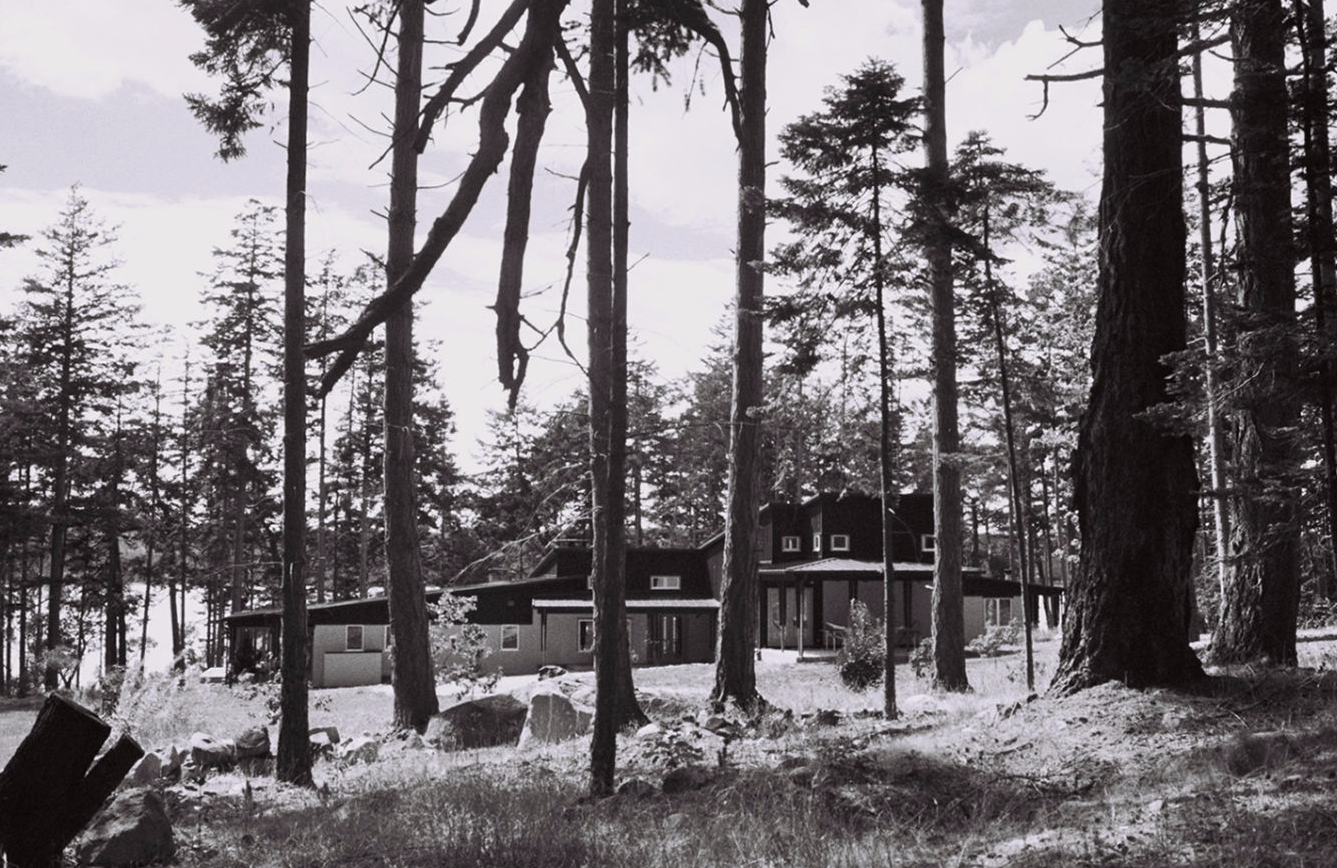
This residence, designed as a retreat for a large multi-generational family, is located on a 30 acre private island in the San Juans. Its pinwheel plan, organized around a great room, provides separate wings for grandchildren, children and guests; allowing gatherings of many sizes without losing a sense of intimacy. Sited amongst native species of fir, madrone and garry oak, the house blends with its gently sloping site, recalling the natural character of the land while taking full advantage of everchanging views and the enchantment of its surroundings.

Main House Plan
