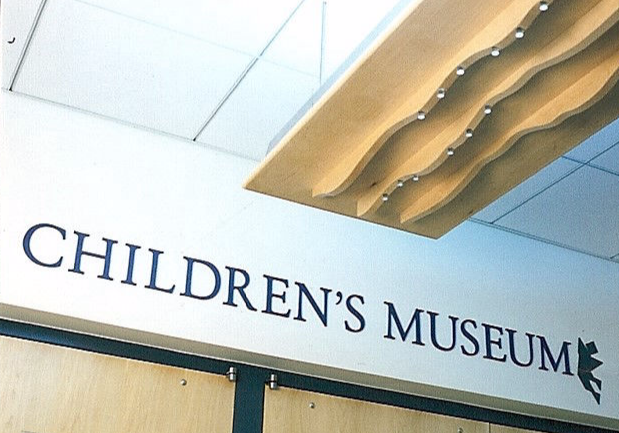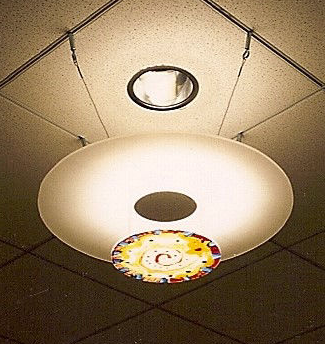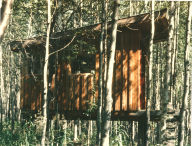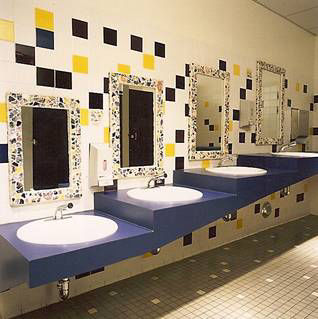
Children of all sizes.
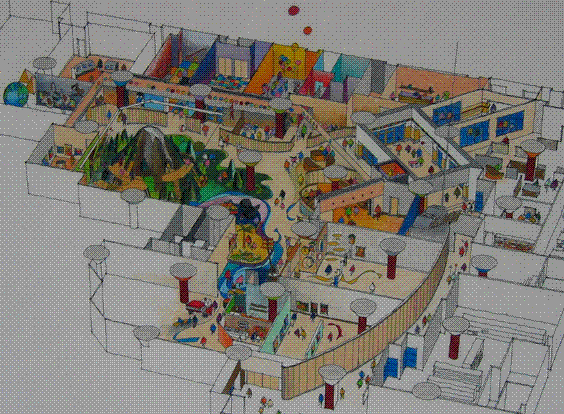
The Children's Museum is a 30,000 sf interior renovation of Seattle's Center House, an historic armory building that served as the focal point for the 1960 World's Fair. The design is carefully scaled to guide the interactions of children and adults, while providing a strong organizational and visual structure for an ambitious and diverse array of exhibits and programs. The project scope of work included the coordination of interactive exhibits, the design of cabinetwork and furnishings, and the design of special light fixtures for the project. This project was completed as the Director of the Seattle office of Paul Segal Associates Architects
